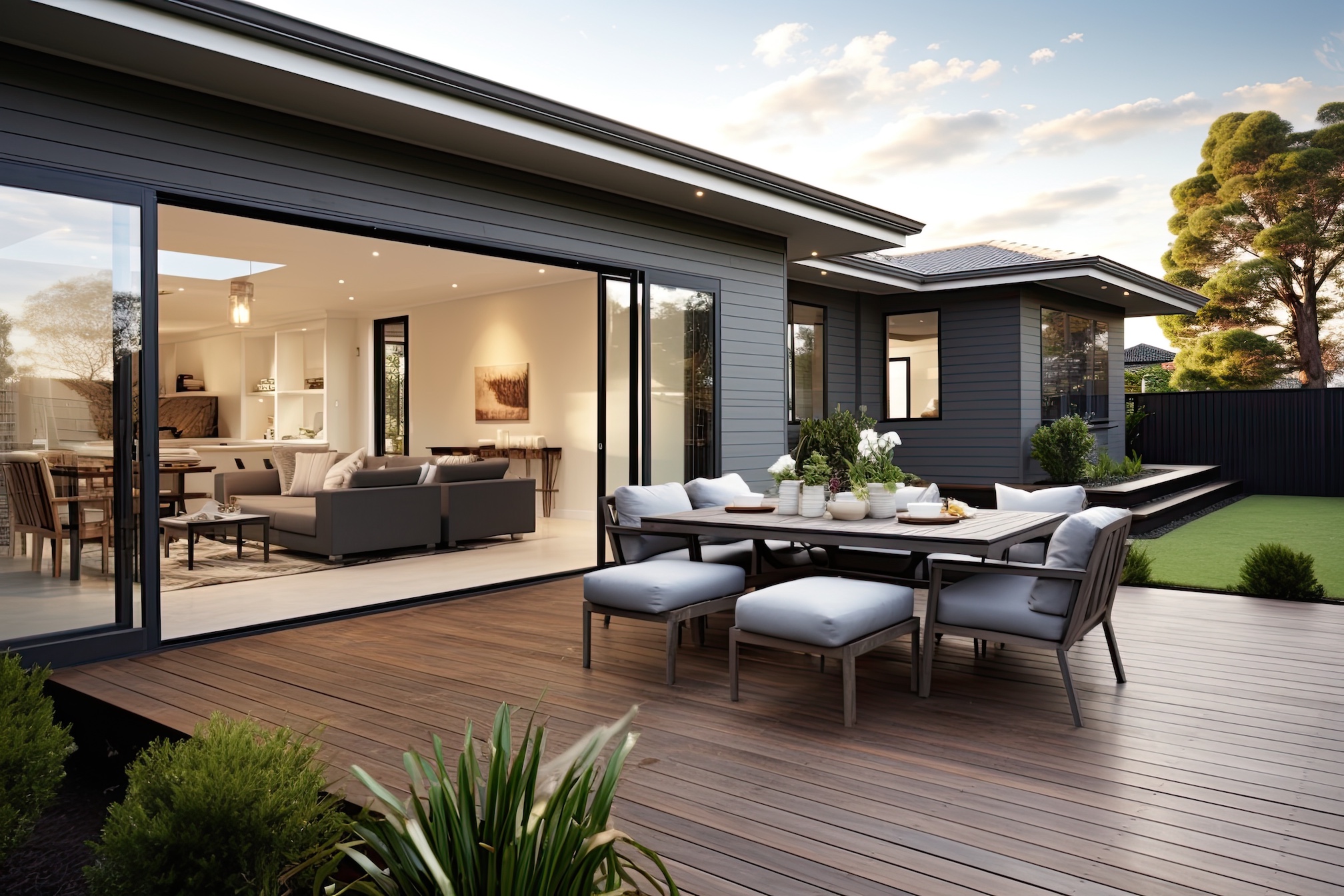Apart from renovating and re-selling old homes, building constitutes an essential and profitable sector of the real estate business. You don’t have to be a trained construction worker to carry out a successful project. As a property owner or sales associate, all you need is an organized schedule, the right materials, and qualified staff.
Here’s a 5-part checklist to help you get started:
1. Setting up the structure
Before you take action on your building site, you need to gather the right team. A construction team usually consists of a General Contractor (GC) and several subcontractors. The GC supervises the whole project and lets subcontractors perform specific tasks. General contractors usually charge about 20% of what the house will cost in total, so if you take matters in your own hands, you will save a considerable amount of money. But remember that monitoring a construction site is a full-time job. If your business supervises too many projects at the same time, you might want to put an expert in charge who will be on site at all times.
2. Setting the foundation
Even the most elaborately designed houses won’t stand unless they are based on solid ground. This ground may be a crawl space, a basement, or a slab. Depending on the structure of your premises, you subcontractors dig a network of pits before they pour in the concrete which will connect the foundation to the frame.
3. Constructing the frame
When the groundworks are finished, the construction workers assemble the floors, walls, and ceilings. First, the wooden framework is set up on the concrete base. For residential homes, builders mainly opt for light structural wood made from spruce, fir, or pine because it requires little processing and keeps your expenses at a minimum. As soon as the basic framework of the house is finished, the roofers can finish the roof. They start by covering the wooden structure with building paper. If you choose asphalt shingles for the exterior, the subsequent assembly usually takes less than a day. Clay roof tiles present a more attractive option to high-end customers, which also makes them more labour- and cost-intensive. If you want to save some money, you can choose concrete roof tiles that offer similar aesthetics but are much cheaper. Finally, carpenters will finish the exterior structures by installing windows and doors into the shell construction. To avoid unjustified charges, make sure these prefabricated products are delivered in a single shipment.
4. Refining the interior
In this phase, the carpenters are replaced by subcontractors who take care of the sanitary and electrical engineering. The sanitary pipes are exposed to different temperatures, acids and other chemical substances. Therefore, you should rely on a durable material such as steel which render the tubes resistant against corrosion. After wires and pipes have been installed throughout the house, the carpenters must provide them with suitable insulation. If you intend to install a chimney, make sure to incorporate a cement block into your foundation, on which a mason will then posit a veneer made of either brick or stone. As soon as all basic facilities are in place, carpenters will finish the surface layers. This step begins with hanging drywall throughout the house. The most effective tools to fasten drywall are screws, since they can be driven in with the highest precision at a minimal risk. The drywall is subsequently taped, mudded, sanded, and primed.
5. Final touches
Having secured walls and ceilings, the last remaining hurdle is to finish the floor surfaces. You can choose between a variety of materials, ranging from carpeting and laminate to wooden or ceramic tiles. Again, you might modify your choices in accordance with your prospective buyers’ or tenants’ expectations.
Overall, planning and delegating is of paramount importance when it comes to construction projects. You want to use your resources in the most effective ways possible. Currently, the average prices for newly built houses range between £1,500 and £2,000 per square metre. Apart from the mandatory efforts required to fulfil the future home owners’ wishes, your actual expenses depend highly on your ability to think ahead and act accordingly.




 POSTED BY
POSTED BY 

