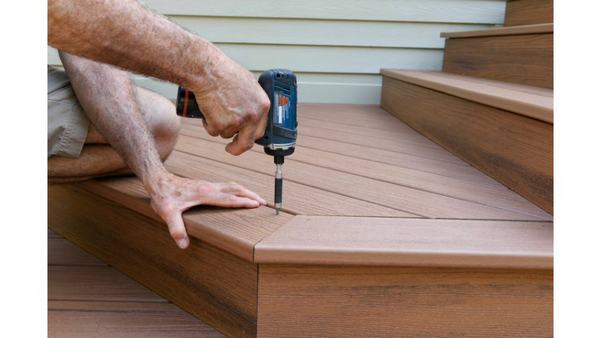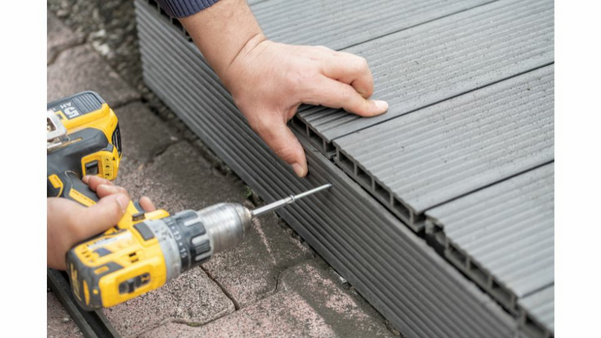
Composite decking has become popular for homeowners due to its durability, low maintenance requirements, and aesthetic appeal.
However, a successful composite decking installation requires proper design and layout. The key to a successful installation is careful planning and attention to detail.
Here, we’ll discuss creating a design and layout for composite decking installation.
So, whether you are a DIY enthusiast or a professional contractor, this guide will provide the information you need to create a beautiful and functional composite decking installation.
Key Factors To Consider When Creating A Design For Composite Decking Installation

1. Pre-Installation Planning
Before beginning any deck installation, it’s essential to conduct a site analysis. This involves assessing the location, terrain, and features of the area.
Determine the size and shape of the deck, identify any obstacles or features that will affect the layout, and evaluate the slope or grade of the land. This information will help you create a design that works with the site’s natural features.
2. Design Considerations
Composite decking comes in various products, colours, textures, and patterns. Choose a product that suits your needs and fits the design of your home.
Consider how the deck will be used, the traffic it will receive, and the desired aesthetic appeal.
Look at the colours and patterns of your home’s exterior and choose a decking product that complements or contrasts with them.
3. Layout Preparation
After determining the deck’s design, it’s time to prepare the site for installation. Clear any obstacles or debris from the area and ensure the ground is level.
Measure and mark the deck layout, determining the joists’ location and the required number of boards and fasteners.
4. Installation Process
With the layout prepared, it’s time to begin installing the deck. Start by preparing the deck frame, ensuring its level and square.
Install the starter and end boards, ensuring that they are securely fastened. Then, begin fastening the deck boards to the joists, ensuring that they are spaced correctly and securely attached.
5. Finishing Touches
Once the decking boards are in place, it’s time to add the finishing touches. Install the railings and other desired features, such as lighting or built-in seating.
Give the deck a final inspection to ensure that all boards are secure, level, and free of defects.
6. Maintenance and Care
Proper care and maintenance of your composite deck will ensure it remains to look and perform its best for years. Regular cleaning is essential to remove dirt, debris, and stains.
Follow the manufacturer’s guidelines for cleaning and care, and avoid using harsh chemicals or abrasive materials that could damage the deck.
Deck Design Done Right

Creating a design and layout for composite decking installation is an important step in ensuring that your deck not only looks great but also performs well.
By considering key factors such as product selection, layout preparation, and maintenance, you can enjoy a beautiful and long-lasting deck for years.
FAQs: Composite Decking Installation
1. How Do You Layout Composite Decking?
To lay out composite decking, start by measuring the area and marking the layout, ensuring the ground is level.
Consider the placement of the joists and determine the required number of boards and fasteners. Consider any obstacles or features of the area and create a design that works with the site’s natural features.
2. How Do You Install Composite Decking Material?
To install composite decking material, prepare the deck frame, ensuring it’s level and square. Install the starter and end boards, ensuring that they are securely fastened.
Then, begin fastening the deck boards to the joists, ensuring that they are spaced correctly and securely attached. Finally, add any finishing touches, such as railings and lighting.
3. What Framework For Composite Decking?
The framework for composite decking typically consists of a pressure-treated wood substructure with joists spaced 16 inches in the centre.
The substructure should be level and square, and the framing should be securely fastened with screws or nails.
The spacing and placement of the joists will depend on the size and design of the deck, as well as the manufacturer’s recommendations for the specific composite decking product being used.
4. What Is The Best Spacing For Composite Decking?
The best spacing for composite decking can vary depending on the manufacturer’s recommendations for the specific product.
However, a general rule is to space the deck boards no more than 1/8 inch apart.
This allows for proper drainage and ventilation while preventing debris from accumulating between the boards.
5. What Is Proper Deck Support Spacing?
Proper deck support spacing refers to the recommended distance between the joists or beams that support the deck’s substructure. The spacing will depend on the size and design of the deck, as well as the load capacity requirements.
Generally, the joists should be spaced 16 inches apart for residential decks. However, the spacing may need to be reduced for heavier loads or longer spans, or additional support beams may be required.




 POSTED BY
POSTED BY 

