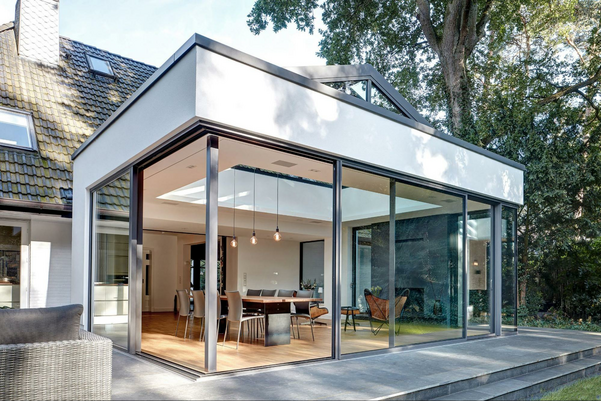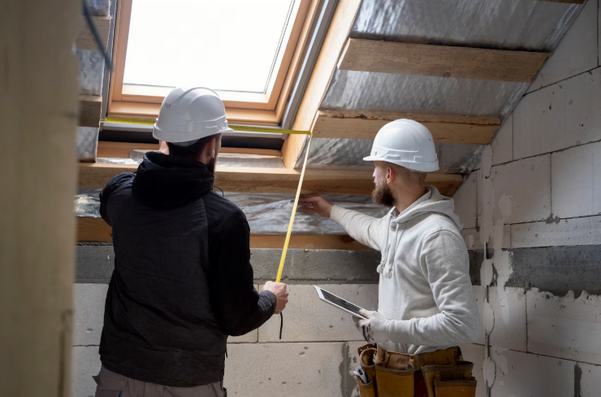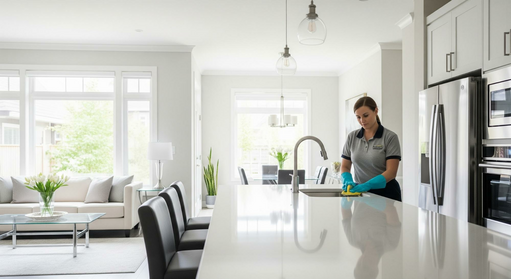
For many UK homeowners, adapting and expanding their current property offers a bright and often more appealing alternative to moving. Unlocking a home’s full potential, however, frequently requires expert design and navigating complex planning and building processes.
This article explores how smart extensions, loft conversions, and garage conversions can significantly increase living space, enhance functionality, and add substantial value to UK homes, guiding homeowners through the process of maximising their property’s potential.
The Smart Alternative: Why Extend or Convert?
Choosing to extend or convert rather than move is a strategic decision for many UK homeowners, driven by a desire for more space and a tailored living environment:
- Adding Value: Well-designed extensions and conversions consistently add significant value to a property, often providing a strong return on investment that can outweigh the costs and upheaval of moving.
- More Space, Less Stress: Creating desired living space within an existing home avoids the numerous stresses and expenses associated with moving, such as stamp duty, legal fees, and the emotional toll of relocating.
- Tailored Living: Extending or converting allows for a truly bespoke living environment, perfectly customised to fit evolving lifestyle needs, whether it’s a new home office, a larger kitchen, or an additional bedroom.
- Sustainable Choice: Repurposing and optimising existing structures is inherently more eco-friendly than building a new home from scratch, contributing to a reduced carbon footprint.

Unlocking Your Home’s Hidden Potential: Common Projects
UK homes often possess untapped potential waiting to be transformed into functional and beautiful spaces:
- House Extensions: These can include side-return extensions, rear extensions, or two-storey additions. They are popular for expanding kitchen and dining areas, adding new living rooms, or creating extra bedrooms, fundamentally altering the home’s layout and flow.
- Loft Conversions: Transforming unused attic space into habitable rooms is a highly effective way to gain significant square footage. Lofts can become master bedrooms with en-suites, versatile home offices, or vibrant playrooms, capitalising on existing roof structures.
- Garage Conversions: Underutilised garages, often relegated to storage, can be converted into valuable internal living spaces. This might include creating studies, home gyms, utility rooms, or additional reception areas, providing a cost-effective way to add functional space.
- Interior Design Integration: Crucial for all conversions and extensions, thoughtful interior design ensures the new space cohesively blends with the existing home, maximising functionality and aesthetic appeal.
Navigating the Process: From Idea to Reality
The journey of extending or converting your home involves several key stages, each requiring expert guidance:
- Architectural Design: This is the crucial first step where initial ideas are translated into viable plans. It involves conceptual design, detailed space planning, and often, compelling 3D visualisations to help homeowners envision their transformed space. It is essential to seek advice from professional architectural consultants.
- Planning Permission & Permitted Development: Understanding local authority requirements is vital. Architects guide homeowners through securing necessary planning permissions or determining if a project falls under ‘Permitted Development’ rights, simplifying the legal aspects.
- Building Regulations: Ensuring the design and construction comply with all building regulations for safety, structural integrity, energy efficiency, and fire safety.
- Project Administration & Management: For larger projects, professional project administration involves overseeing construction, managing contractors, adhering to timelines, and controlling budgets to ensure a smooth build process.
Additional Sections for Enhanced Content
Budgeting and Financing Your Extension or Conversion
Understanding and planning your budget is fundamental for a successful extension or conversion project. Homeowners should start by obtaining detailed cost estimations that cover architectural and design fees, construction materials, labour costs, and contingency funds for unforeseen expenses. Exploring financing options is equally essential; UK homeowners frequently consider remortgaging, home improvement loans, equity releases, or utilising personal savings to finance their projects. Additionally, researching potential grants and incentives available from local or national government initiatives can further ease financial burdens, particularly for those incorporating eco-friendly and energy-efficient upgrades.
Sustainable and Eco-Friendly Conversions
With a rising focus on environmental responsibility, sustainable home improvements are increasingly popular among UK homeowners. Incorporating energy-efficient features such as enhanced insulation, double or triple glazing, energy-saving lighting, solar panels, and smart home technologies can significantly reduce both utility costs and carbon footprints. Selecting sustainable materials, like reclaimed wood, recycled bricks, and environmentally friendly insulation options, further contributes to a greener home. Moreover, homeowners might consider pursuing certifications such as BREEAM or Passivhaus standards, which validate sustainability efforts, enhance property value, and ensure long-term environmental and financial benefits.
Avoiding Common Pitfalls
Awareness of common challenges during the extension and conversion process can save homeowners considerable stress and resources. Planning delays are a frequent hurdle, often arising from planning permissions, neighbourhood objections, or navigating intricate local authority requirements. Clear communication, early engagement with neighbours, and proactive liaison with local councils can significantly mitigate these delays. Budget overruns are another common concern; adopting a rigorous initial budgeting process, allocating contingency funds, and regularly monitoring expenditure throughout the project help keep finances in check. Lastly, maintaining construction quality is critical; homeowners should ensure detailed contracts, clear quality benchmarks, and frequent site inspections to guarantee high standards are consistently met.
Conclusion
Smart extensions and conversions represent a savvy investment for UK homeowners. By significantly increasing living space, enhancing functionality, and adding substantial value, these projects allow properties to evolve with lifestyle needs without the upheaval of moving. Engaging expert architectural guidance ensures a smooth process, transforming your current home into your ideal living space.




 POSTED BY
POSTED BY 

