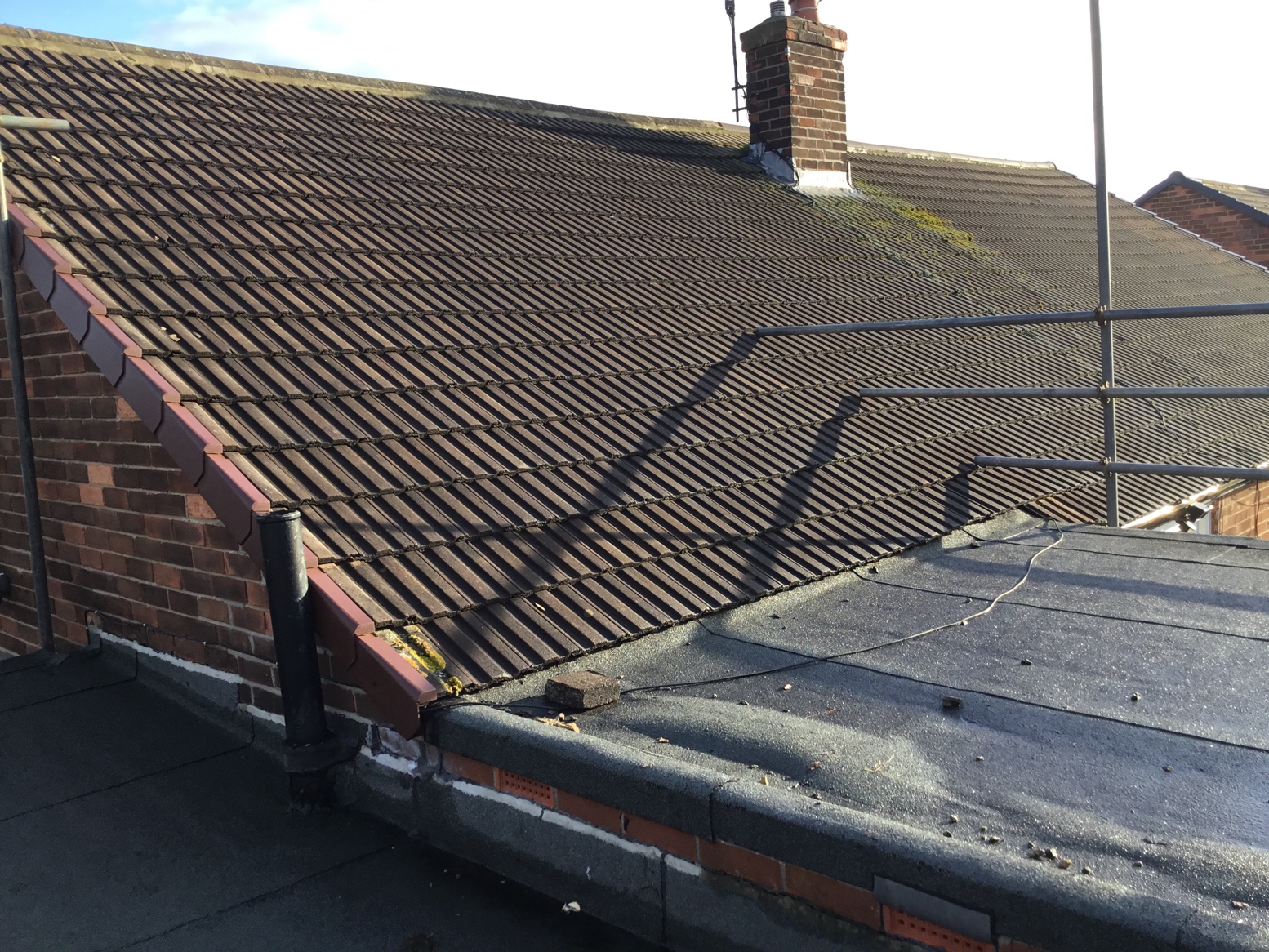Designing and setting up your dream house is one of the most exciting yet stressful task to pull off. Executing a design that you have always imagined in a real setting, making your space breathable and lively, and ensuring practical utility while also keeping everything in a budget is a tough nut to crack. While designing the house itself is tough, the trickiest part in the entire house is to design a perfect kitchen.
A homemaker will agree that the kitchen remains the primary work area in the house where food is prepared and dishes are washed, and it is important that the area is as practically designed with convenience as possible. If you are in the phase of designing your own kitchen, here are some tips that you can use.
Set a Budget
Avoid starting off randomly and define a budget that you are willing to spend on your kitchen. If you have a whole house or other areas of the house set too, then make sure you do not end up exhausting everything on your kitchen. However, your kitchen will take a larger proportion of your budget. Make sure you research prices and contractors so that you can set a realistic budget to avoid any price shocks.
Space
When designing a kitchen, make sure you factor in the space allocated for the kitchen in your house. The design of your kitchen will largely depend on the area of your kitchen and the way it is shaped. Ideally, map your kitchen on a paper design a layout for an idea about how you will locate and place everything in your kitchen.
Counters
Your counters are your main work area in the kitchen. You do all the cutting, chopping mixing in this space and many countertop appliance might be placed in this area. However, it is better to keep your counters as less as crowded as possible. Place your counters along the kitchen walls. For a very small studio kitchen, a single counter is advisable, or if you have a slightly bigger sidewall, you may use that to set up an L-shaped counter. If your kitchen has very large space or rectangular area, you can set-up a U-shaped counter space using three walls, or an additional counter in the center of the kitchen, which can also be used as a make-shift breakfast table. Avoid center counter-tops in small spaces and go for open kitchens instead.
Appliances
Avoid large appliances, which are like commercial kitchen equipment in a household kitchen, unless you have an exceptionally large kitchen and you have a passion for cooking. For smaller spaces, restrict yourself to smaller appliances that can help you for daily basic needs such as a food processor.
Storage
No amount of storage space is enough in a kitchen so make sure you design your storage smartly. Try and get as many walls mounted appliances, such as ovens and microwaves as possible, so that you can spare some extra space. Place a drying rack on the wall right above the sink, so that you do not need to place a separate one on the counter. Install cabinets and drawers under your counter-top, and an extra line of shelves and cabinets on the wall above the counters.




 POSTED BY
POSTED BY 

