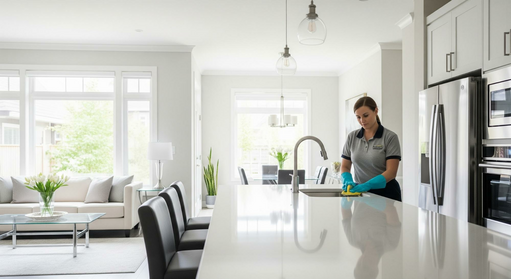
In the property industry, technology is moving at lightning speed to shape how we build, design, survey, and maintain homes.
One such innovation that’s turning a lot of heads is scan-to-BIM. This tech isn’t solely for industry professionals, either, but it has a range of practical applications that UK homeowners and property investors should pay attention to.
So, what is Scan to BIM, and why should you be interested in it? This guide will explain.
What is Scan to BIM?
This isn’t a standalone piece of software. Instead, homeowners, architects, and construction professionals employ Scan to BIM services. A trained team then scans and renders the precise model, combining automated processes with digital labour for highly detailed results.
The process can be split up into 3 parts:
- 3D scanning: Laser scanners emit beams that bounce back from surfaces, capturing exact measurements. This generates a point cloud, essentially a collection of data points in a 3D space.
- Data processing: The Scan to BIM team will use software to align scans and prepare the point cloud for modelling.
- BIM modelling: Experts translate the point cloud into a usable BIM model in software like Revit. The result is a digital twin of the building, rich with information about structure, materials, utilities, and layout.
Why is Scan to BIM Gaining So Much Attention?
Before technology, rendering of a space was done by hand. It required tape measures and sketches, and often relied on guesswork to fill in the blanks. Multiple visits to the site were frequent for re-measuring, and the process was long, arduous, and time-consuming.
Scan to BIM removes the need for a manual site survey. Instead, lasers accurately translate the space into a digital render. It’s quick and precise, all while taking the guesswork out of creating site plans.
Scan to BIM Applications
Scan to BIM can be used across a wide range of applications, making it a versatile technology that’s surging in popularity. Some of its uses include:
- Design and construction: Architects, project managers, and construction workers use Scan to BIM to develop plans for renovations and retrofitting.
- Building surveys: From choosing the right property to applying for planning permission, you can utilise Scan to BIM to capture layouts and dimensions, helping assess the space for more informed decision making.
- Heritage building documentation: For historic properties or those in conservation areas, it’s essential for mapping the space without invasive techniques.
That’s not all! Scan to BIM can be utilised for so much more, including home insurance purposes and legal matters, highlighting just how many industries can take advantage of the technology.
Why Should UK Homebuyers Care?
A lot of the benefits and applications of Scan to BIM are geared towards use by professionals. If, as a homebuyer, you’re feeling sceptical about why you should be interested in this industry-focused tech, we don’t blame you. But there are actually a range of benefits for UK homebuyers, homeowners, and property investors.
Let’s take a closer look at how Scan to BIM could help you:
Stay Informed During Property Sales
When purchasing a property, it pays to know what you’re getting into. Scan to BIM offers home buyers an easier way to get an accurate look at the space. Use your 3D model to understand details such as:
- The thickness of your exterior walls
- Structural elements that could disrupt renovation plans
- Plumbing and electrical systems
- Dimensions
An accurate model gives you more confidence that you understand the building you’re purchasing and its full potential. Not sure how to read the scans? Work with an architect or construction professional, and use their knowledge to work out whether it’s the right property for your needs.
Explore Energy Efficiency and Retrofitting Options
Energy costs and sustainability are at the forefront of many property purchase decisions. 66% of people looking to buy a home in the near future, for example, are specifically searching for houses with eco-friendly features that reduce energy usage and carbon emissions.
Scan to BIM is an energy efficiency asset, helping you understand insulation performance, window and door efficiency, and the quality of your heating and cooling systems.
The accurate details also make it easier to pinpoint room for improvement so that you can align your eco retrofitting plans with the house you plan to buy.
Make Renovation Planning Easier
It’s not just eco-improvements that Scan to BIM can help with. Renovation planning in general is improved, with benefits including:
- Making it easier to share property plans with collaborators
- Aligning ideas with realistic layouts
- Securing more precise quotes for renovations
- Reducing errors by predicting problems before they arise
There are no assumptions with Scan to BIM. You have a precise digital map of your property, making renovation planning smoother and more cost-effective.
Final Thoughts
Scan to BIM isn’t a technology reserved for professionals. If you want to buy or renovate a house, use this advanced modelling technique to inform your next steps and gain the confidence to make clear decisions.
For more advice for first-time buyers, landlords, and property investors, read the latest on The House Shop’s Buying Blog.




 POSTED BY
POSTED BY 

